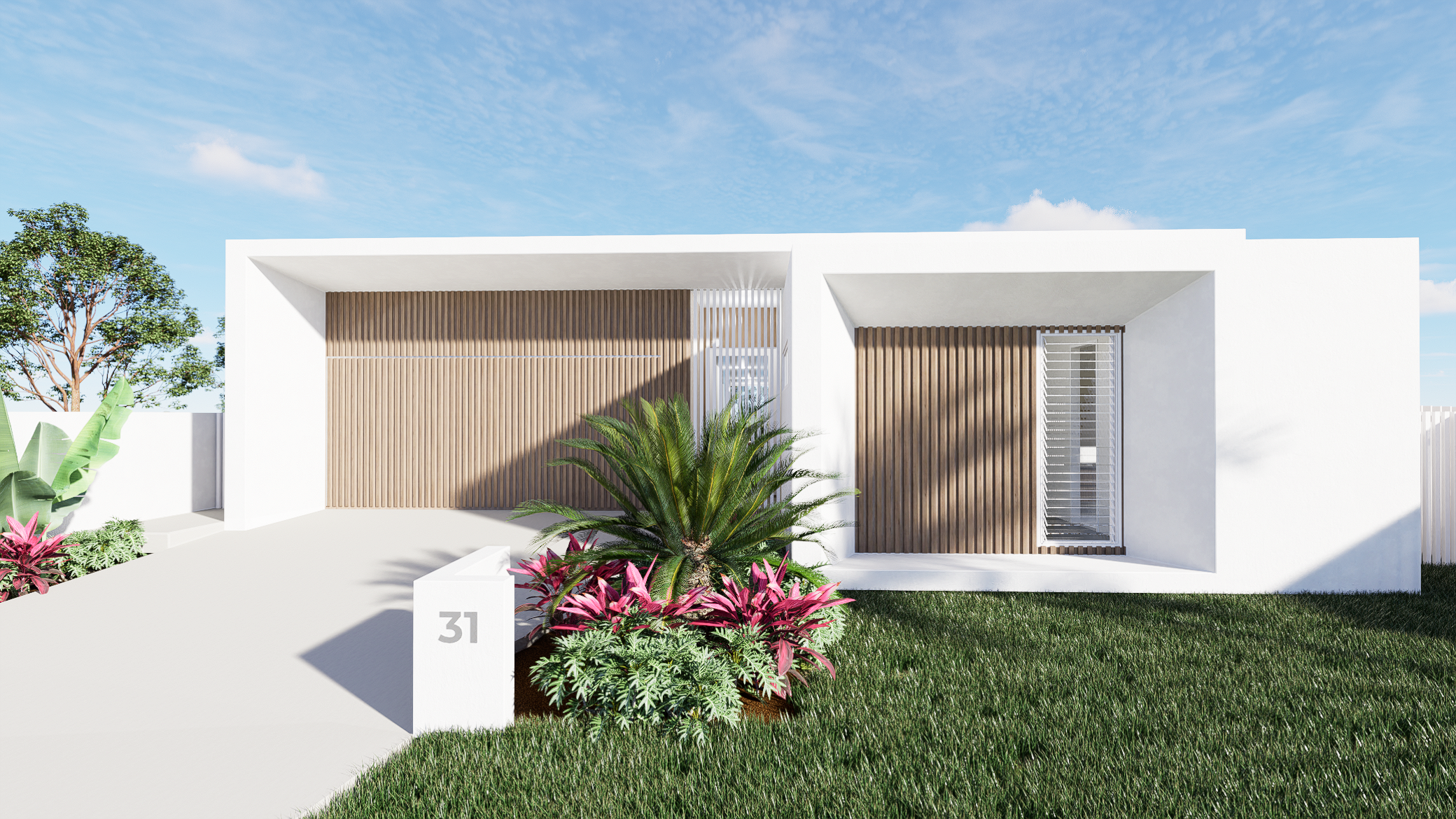Planning & Design
Work with us to Plan & Design your Dream Home.
It’s never been so important to work with a Designer that has a firm grasp on the state of the constuction industry. Knowing that your project is feasible and achievable is a critical step that is often taken for granted.
The Process
-
In our initial consultation we’ll discuss your Design Brief and create a Cost Feasibility Report to help us understand the parameters of your project.
Book your free consulation here
-
We complete our site planning & analysis tasks that are likely to have an affect on your design, such as:
3D Detail & Contour Survey
Soil testings
Geotechnical engineering investigations
Flood height assessments
Bushfire Attack Level (BAL) Assessment
-
Our experienced in-house building designers will work with you to begin bringing you vision to life through an initial floor plan layout and facade design.
-
See your dream home come to life in 3D as we begin to add layers of detail to your drawings in preparation for the Engineering Phase.
-
Our engineering consultants complete the:
structural engineering drawings
hydraulic engineering drawings
pool engineering drawings
-
While our engineers do their thing, you’ll work with the qldBUILT Selections Team to complete your finishes schedule. This includes:
Cabinetry Design
Plumbing Fixtures & Fittings Selection
Electrical Design
Tiling Selections & Layout
Flooring Selections
-
Once we have compiled all of the information our in-house estimating team will take your project to our network of subcontractors and suppliers to create a fixed price quote.
-
Once all of the fine details have been confirmed, we’ll present you with your Master Builders Level 2 Residential Fixed-Price Building Contract.
















