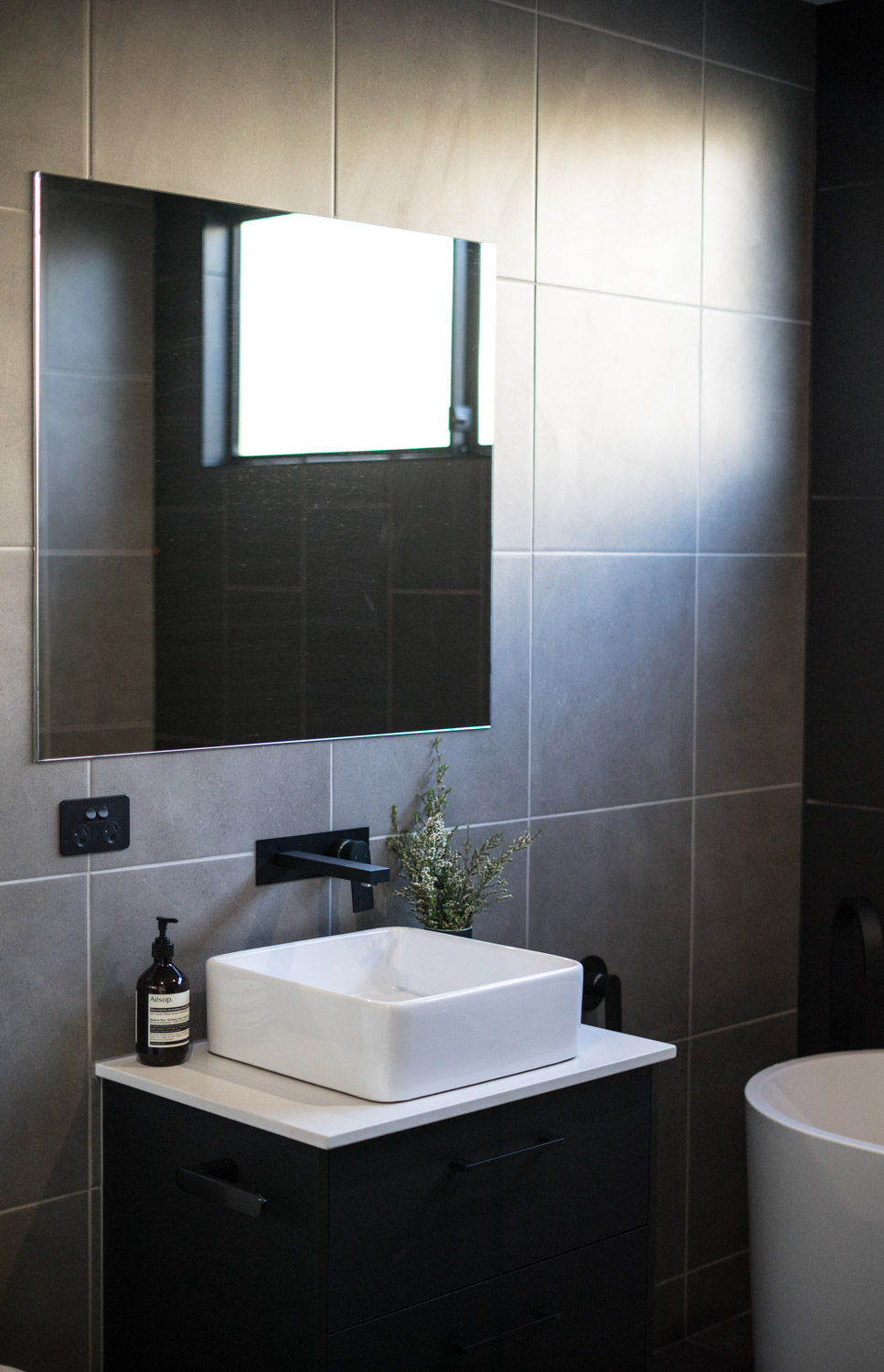Recent Project: The Aura Home
After what has been a very busy first half of 2018 for us, we thought we'd take some time to reflect on our recent project, The Aura Home.
We designed and built this home with the goal of showing how much you can actually achieve inside what some would consider an 'affordable budget'.
Located in the new Stockland Aura Estate in Caloundra, this home is all about allowing its owners to maximise the benefits of the Sunshine Coast's stunning weather. True indoor/outdoor living was achieved through the use of large bifold doors that open up and connect the master bedroom to the courtyard, courtyard to the living area, and living area to the rear deck.
Another challenge we considered when designing this home was how we could best make use of the land available and how we could make the home feel more spacious.
The 2550mm high ceilings throughout, with the exception of the living area and master bedroom which both feature raked ceilings, give a real sense of space. Coupled with the durable and beautiful polished concrete floors, it would be easy to mistake this home’s total floor size. The fact that this home has a total footprint of 238m2 and a GFA of 187m2 in size, makes it perfect for lot sizes over 350m2 with a 12.5m frontage.
From the street you’ll notice the striking black and timber tones, which have been achieved using the Weathertex Selflok Ecogroove Natural 150mm, Black Aluminium Joinery and James Hardie Easlap with random cover battens.
With four bedrooms, two bathrooms, a stylish kitchen, a courtyard off the master bedroom, and a double garage, the Aura Home is one that we're extremely proud of.
If you'd like more information, please contact us here.



























